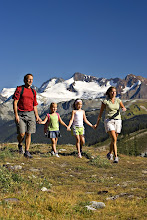Sun flooded, hi ceilinged, classic Whistler log home with a frameable south west views in the private area of Bear Creek at the ski out above the Whistler Creekside Gondola. Fully furnished with 4 bedrooms, 3 full bathrooms and powder room + 2 bedroom suite over 3,144 sf that also includes an incredibly large living, dining and kitchen area with ultra-high ceilings, wood fireplace, expansive windows, 2 car garage and lots of log. Also has separate rec room for the kids. Rare to find a log home this light and bright that also boasts as extra-large deck for your hot tub, BBQ and entertaining. Suite also has large, private deck.
Other great features include hardwood floors in the living area, double French doors onto the deck, roller sun blinds, basalt rock wood fireplace with tile hearth, large entrance area, carpeted living room and bedrooms, steam shower in second bathroom, wood blinds in the front bedrooms, heated floors in most bathrooms. Kitchen boasts Norge gas stove, Maytag dishwasher, side-by-side fridge, Panasonic microwave, wood cabinetry and tile countertops. DW and Fridge have front wood paneling on doors. Exterior of the home has been well-cared for and maintained. The 2 bedroom, 1 bathroom suite also has security system, combined lounge and dining room with large kitchen and door to private deck.
This home has been a thoroughly enjoyed second home with a young family that has grown out of the space.
Priced to Market at $1,449,000
Friday, August 12, 2011
Subscribe to:
Post Comments (Atom)




No comments:
Post a Comment